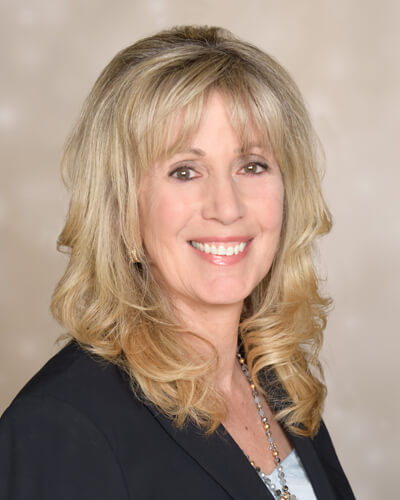


Listing Courtesy of:  bridgeMLS / Christie's Intl Re Sereno / Brian Dietschy
bridgeMLS / Christie's Intl Re Sereno / Brian Dietschy
 bridgeMLS / Christie's Intl Re Sereno / Brian Dietschy
bridgeMLS / Christie's Intl Re Sereno / Brian Dietschy 58 Terrace Road Walnut Creek, CA 94597
Active (2 Days)
$1,125,000
OPEN HOUSE TIMES
-
OPENSat, May 31:00 pm - 4:00 pm
-
OPENSun, May 41:00 pm - 4:00 pm
Description
OPEN SAT 5/3 & SUN 5/4. Opportunity Knocks! Rare opportunity in Walnut Creek’s Coveted “The Hill” Neighborhood. Designed by renowned architect Roger Lee, this mid-century modern gem offers over 1,900 sq. ft. of open-concept living featuring, wood-beamed ceilings, spacious bedrooms, a dedicated office, and a wall of windows showcasing stunning Mt. Diablo, city, and hillside views. Nestled on a private 0.83+ acre lot, enjoy the peace of rural living just minutes from downtown Walnut Creek. Relax or entertain on the expansive patio and deck under majestic oak trees all-while taking in breath taking views. Convenient access to the Acalanes Ridge walking trails. Customize the property with more than enough space to add an ADU, sport court, or more. A detached workshop behind the covered carport adds flexibility for a gym or studio. Easy access to BART, freeways, and walkability to downtown. Exclusive community pool membership. Located within the top-rated Acalanes/Walnut Creek school district. This is your chance to create a dream home in one of the East Bay’s most desirable areas.
MLS #:
41095846
41095846
Lot Size
0.83 acres
0.83 acres
Type
Single-Family Home
Single-Family Home
Year Built
1956
1956
Style
Mid Century Modern
Mid Century Modern
Views
City Lights, Downtown, Mountain(s), Mt Diablo, Trees/Woods
City Lights, Downtown, Mountain(s), Mt Diablo, Trees/Woods
School District
Acalanes (925) 280-3900,Walnut Creek (925) 944-6850
Acalanes (925) 280-3900,Walnut Creek (925) 944-6850
County
Contra Costa County
Contra Costa County
Community
The Hill
The Hill
Listed By
Brian Dietschy, DRE #01409683, Walnut Creek Office
Source
bridgeMLS
Last checked May 3 2025 at 4:51 PM GMT+0000
bridgeMLS
Last checked May 3 2025 at 4:51 PM GMT+0000
Bathroom Details
- Full Bathrooms: 2
Interior Features
- Office
- Workshop
- Breakfast Bar
- Counter - Solid Surface
- Laundry: Dryer
- Laundry: Laundry Room
- Laundry: Washer
- Free-Standing Range
- Refrigerator
Kitchen
- 220 Volt Outlet
- Breakfast Bar
- Counter - Solid Surface
- Range/Oven Free Standing
- Refrigerator
Subdivision
- The Hill
Lot Information
- Premium Lot
- Secluded
Property Features
- Fireplace: 0
- Fireplace: None
- Foundation: Raised
Heating and Cooling
- Forced Air
- None
Pool Information
- Possible Pool Site
- None
- Community
Homeowners Association Information
- Dues: $350/Annually
Flooring
- Cork
Exterior Features
- Roof: Tar/Gravel
Utility Information
- Sewer: Public Sewer
Parking
- Carport - 2 or More
Stories
- 1
Living Area
- 1,908 sqft
Location
Estimated Monthly Mortgage Payment
*Based on Fixed Interest Rate withe a 30 year term, principal and interest only
Listing price
Down payment
%
Interest rate
%Mortgage calculator estimates are provided by Sereno Group and are intended for information use only. Your payments may be higher or lower and all loans are subject to credit approval.
Disclaimer: Bay East© 2025. CCAR ©2025. bridgeMLS ©2025. Information Deemed Reliable But Not Guaranteed. This information is being provided by the Bay East MLS, or CCAR MLS, or bridgeMLS. The listings presented here may or may not be listed by the Broker/Agent operating this website. This information is intended for the personal use of consumers and may not be used for any purpose other than to identify prospective properties consumers may be interested in purchasing. Data last updated at: 5/3/25 09:51

